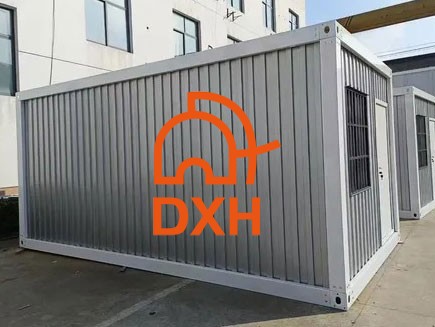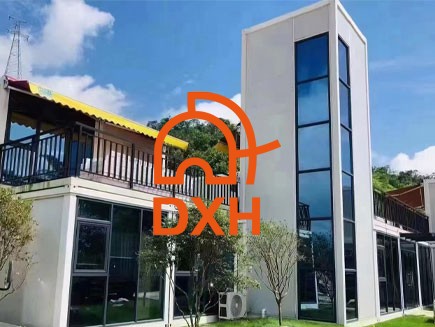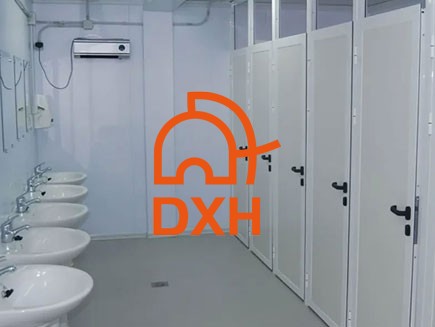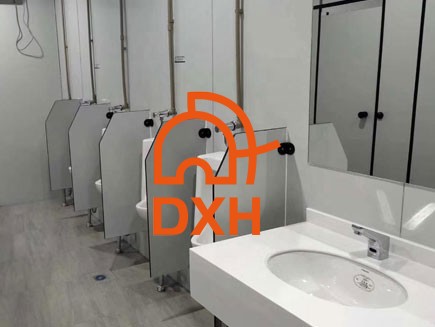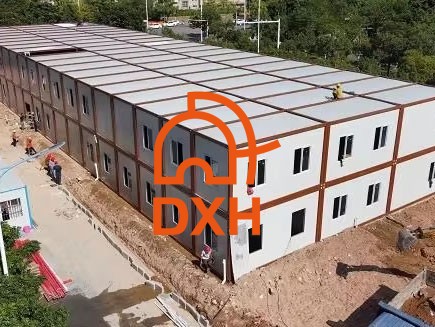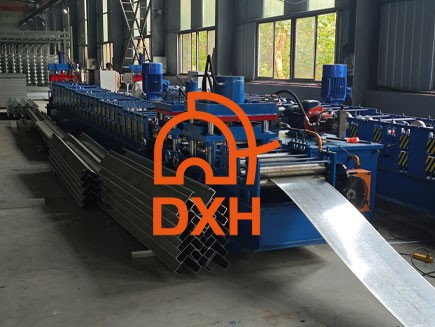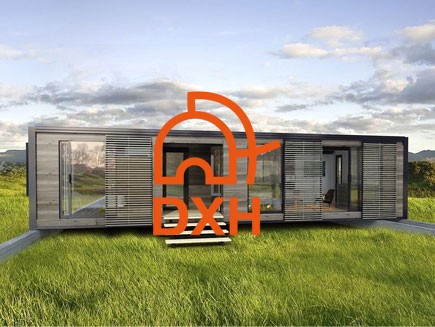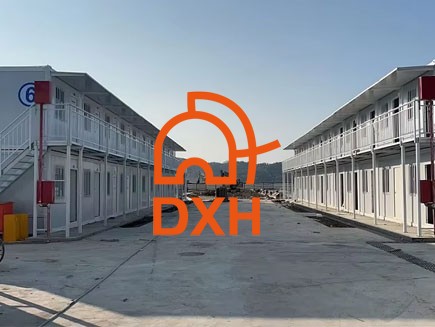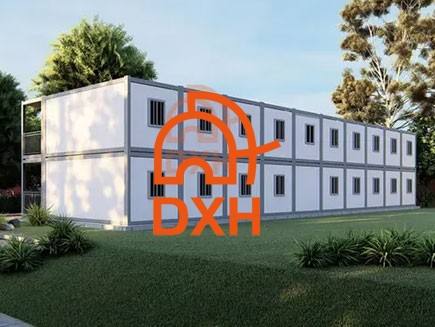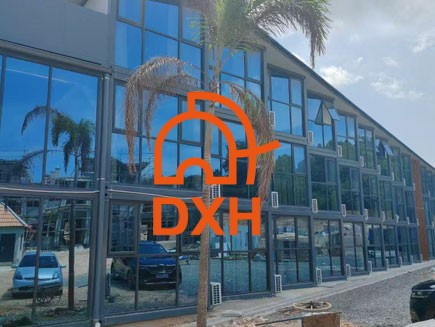Sep 24, 2025
Many people who purchase container homes for residential use wonder whether a foundation is necessary. The answer is undeniable: a strong, stable foundation is crucial to supporting a steel container home. It provides permanent support for your home, ensuring its safety, longevity, and compliance with building regulations. DXH House will help you make the right choice for you through this blog.
The Importance of Foundations for Container Homes
Like traditional homes, container homes also require a strong and secure foundation. A foundation distributes the weight of the container, preventing it from shifting and protecting it from environmental factors such as moisture and ground movement. Without a proper foundation, containers can shift, settle unevenly, and develop structural damage or safety hazards over time.
Key Benefits of a Foundation
Stability: Prevents shifting or sinking on uneven terrain.
Durability: Protects the container from rust and corrosion caused by moisture when in direct contact with the ground.
Compliance: Most building codes require a permanent foundation for any new residential construction.
Levelness: Ensures a flat surface for stacking or converting containers and withstands instability caused by extreme weather conditions.
Do All Container Homes Require a Foundation?
Whether a container home needs a foundation depends on factors such as its actual use, location, and local regulations. However, most container homes require a foundation due to their specific needs or situations.
Permanent vs. Temporary Container Homes
Permanent Homes: When used for permanent housing, these types of container homes typically require a foundation to meet building codes and ensure long-term stability. A solid foundation can support the insulated walls of the interior and exterior, and utilities.
Temporary or Portable Homes: When used for temporary offices or events, a foundation may not be required. As long as the site is stable, a container home can be placed on flat, compacted ground or on temporary supports such as concrete blocks.
Site Conditions
Soil Type: Sandy or loose soils require a stronger foundation to prevent settling. Clay or expansive soils may require a deeper foundation to accommodate the ground's instability conditions.
Climate: Areas subject to heavy rain, snow, or earthquakes require a strong foundation to protect against flooding, freezing, or earthquakes.
Terrain: Sloping sites often require specialized foundations, such as piers or piles, for stability.
Container Home Foundation Types
Container homes have a variety of foundation types, each with its own advantages depending on budget, site conditions, and house usage requirements.
1. Concrete Slab Foundation
A concrete slab is a flat, poured concrete surface that provides a stable, level foundation and moisture resistance. This type is ideal for permanent container homes on flat land and single-story designs.
Pros: Durable, low-maintenance, high load-bearing capacity, and seamless integration with utilities.
Cons: High installation cost, time-consuming, and difficult to adjust.
Idea for: Flat terrain, stable soil, and a need for permanent facilities.
2. Pier Foundation
Pier foundations use concrete pillars or blocks placed at the corners of the container. This foundation type is suitable for sloping sites while providing good drainage and ventilation.
Pros: Affordable, quick to install, and allows air circulation under the container to reduce humidity.
Cons: Not well-suited for multi-container structures or sites with unstable land.
Idea for: Temporary homes or event sites.
3. Pile Foundation
Pile foundations are steel screws driven into the ground to stabilize the soil or bedrock. They are a rapid installation method with minimal site disturbance. Sometimes, underground obstructions may be encountered during operation that may need repositioning.
Pros: Suitable for areas with low soil bearing capacity or soil too soft to support a concrete slab.
Cons: High cost and requires specialized equipment.
Idea for: Coastal areas, flood-prone areas, or areas with poor soil.
4. Concrete Strip Foundation
A concrete strip foundation involves laying a continuous concrete beneath the load-bearing walls of a building or structure. This is a good option for large container projects. It provides a strong, continuous support line for connecting multiple container units.
Pros: Strong and stable, suitable for large or multi-container housing projects.
Cons: The cost is higher than piers and requires precise leveling.
Idea for: Permanent homes on stable soil.
5. No Foundation (Ground Placement)
For limited situations, containers can be placed directly on compacted gravel or flat ground. Examples include seasonal event facilities, temporary offices, or pop-up shops.
Pros: Low cost and suitable for temporary installations.
Cons: Potential risks of rust and building code compliance.
Idea for: Short-term, portable structures built on solid ground.
Factors to Consider When Choosing a Foundation
Local Building Codes: Although building regulations vary from city to city, most municipalities require container homes to comply with residential building codes. These codes often require permanent structures to have foundations. Be sure to check with your local government before making any plans to confirm permits, inspections, and foundation specifications.
Budget Range: Different types of foundations have different price ranges. For example, concrete slabs and pile foundations are more expensive, while piers or paved surfaces are less expensive. Therefore, it's important to budget carefully for the intended use and cost of your container home to avoid unnecessary expenses.
Site Preparation: Maintaining a clean and compacted site after container home components are delivered to their destination is crucial for all types of foundations. Even with a solid foundation, inadequate site preparation can lead to uneven settlement.
Conclusion
In summary, container homes generally require a foundation to ensure stability, durability, and compliance with building codes. The type of foundation—slab, piers, piles, strips, or none—depends on the home's intended use, site conditions, and local regulations. Choosing the right foundation and following practices will ensure your container home is safe and durable.
As professionals in the container housing industry, we understand that the key to a successful project lies in the product itself and the comprehensive service experience throughout its lifecycle. Therefore, every salesperson and designer at DXH House ensures a quick response to customer needs. Whether it's a small temporary structure or a large modular complex project, we offer the most cost-effective, customized solutions.
Read More
