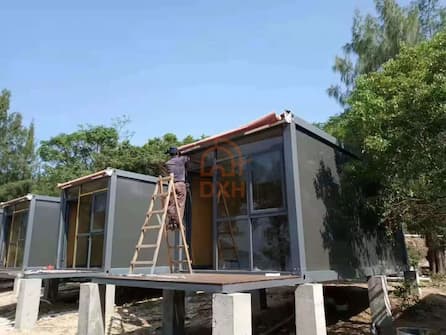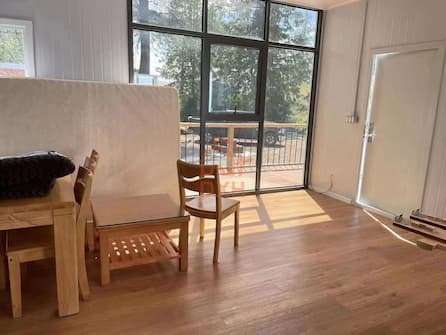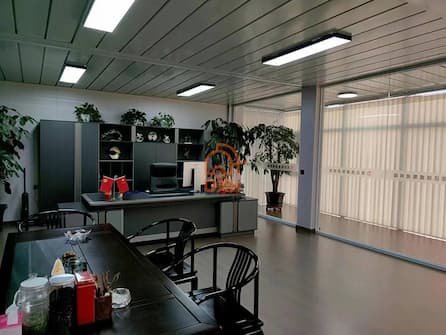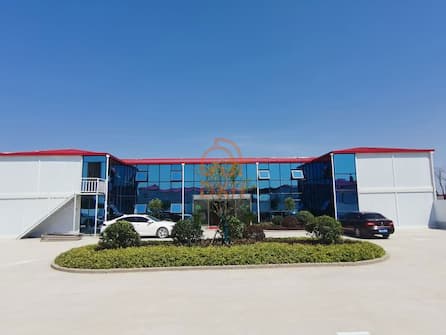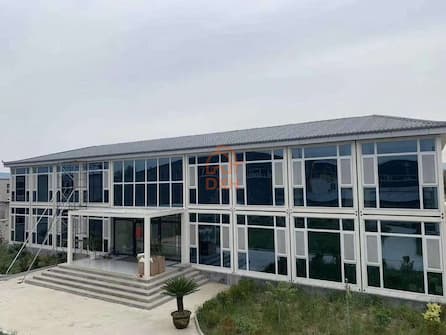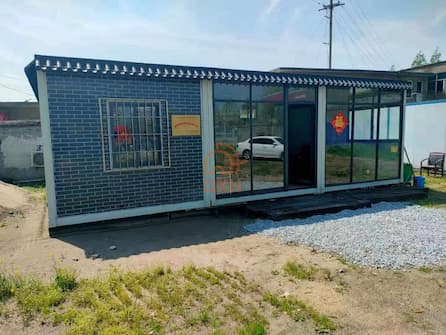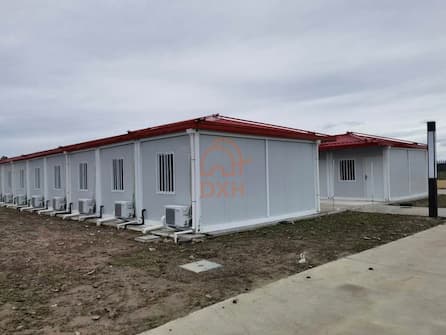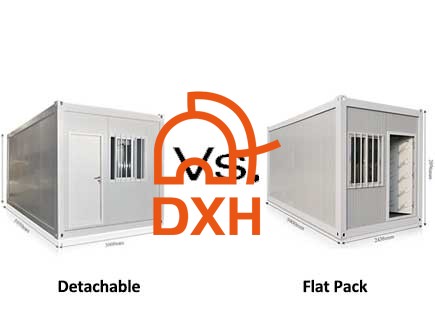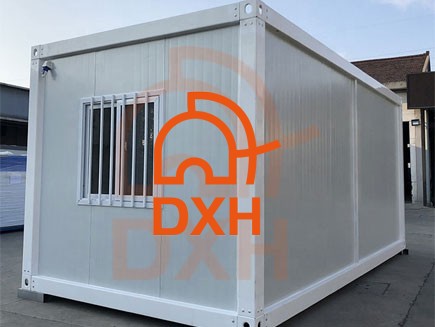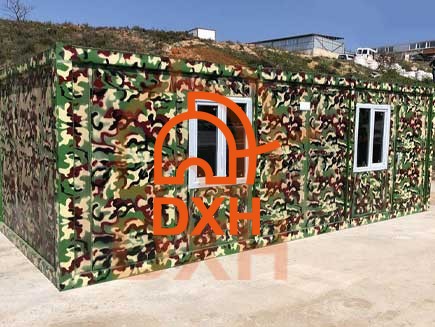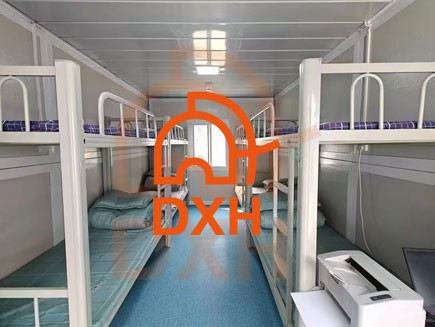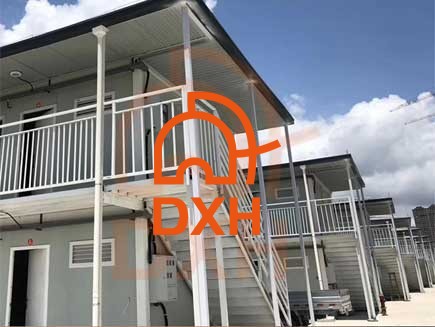Dec 14, 2024
As a modern, environmentally friendly and flexible building solution, container house has been widely used in various scenarios such as temporary and long-term residence, commercial use and post-disaster reconstruction. With the development of technology, there are more and more types of container houses, among which detachable container houses and foldable container houses are the two most common forms in the current market. Although both types of homes have strong flexibility and convenience, they have significant differences in structure, application scenarios, functionality and longevity. It focuses on the advantages of detachable container houses, and compares the key features of the two house types to help customers better understand their applicable scenarios and selection basis.
Advantages of detachable container houses
Detachable container houses usually consist of several standardized modules that can be assembled and disassembled as needed. Their design and structure make these homes offer significant advantages in terms of long-term use, structural stability, spatial flexibility and relocation.
Mainly Advantages:
1. Stable structure and high durability: The detachable container house is made of high-strength steel, aluminum alloy or steel structural frame, which has good earthquake, wind and compression resistance, and is suitable for various harsh environments. Compared with foldable container houses, it is more stable, durable, and suitable for long-term use.
2. Functional customization and space flexibility: The internal structure, functional layout and appearance design of the house can be customized according to the needs to meet the needs of long-term residence, office, commercial and other scenarios. Its spatial flexibility far exceeds that of a foldable house, making it suitable for more complex use needs.
3. High adaptability and ease of relocation: The dismantling and reconstruction of the detachable container house is very convenient, and can be repeatedly used in different locations according to the needs of the project, especially suitable for construction sites, temporary bases or post-disaster reconstruction projects.
4. Energy saving and environmental protection: Modern detachable container houses usually use environmentally friendly materials, have good thermal insulation and thermal insulation performance, reduce energy consumption, and meet the requirements of green buildings.
5. Long-term cost-effectiveness: Although the initial investment is high, the overall life cycle cost is low due to its long service life and low maintenance costs, making it the preferred solution for long-term investment.
Features of foldable container houses
Foldable container houses have a simple folding design and are usually constructed of lightweight materials such as aluminum alloy, steel frame, etc. The advantage of this type of housing lies in its convenience and rapid deployment ability, which is especially suitable for emergency, short-term accommodation and rapid deployment scenarios.
Mainly Advantages:
1. Convenience and rapid deployment: The design of the foldable container house is very simple, and it can be quickly unfolded and assembled in a short time, which is suitable for post-disaster emergency resettlement, emergency rescue and other scenarios.
2. Space-saving and easy storage: Foldable houses are small when folded, making them easy to transport and store, making them suitable for projects that require frequent location changes.
3. Lower cost: Foldable houses have a lower initial investment than detachable container houses, making them suitable for projects with limited budgets and only need temporary use.
Detachable Container Houses vs. Foldable Container Houses: A Detailed Comparison
Compare Item
Detachable container house
Foldable container house
Structural strength
It adopts high-strength materials such as steel structure and aluminum alloy, and has strong seismic and wind resistance
The structure is lighter, the earthquake and wind resistance is poor, and it is suitable for mild environments
Building period
It is shorter, usually taking a few hours to a week to complete, and is suitable for long-term use
Very fast, usually a few hours to a day to complete the build
Durability
High durability for long-term use, able to withstand extreme climates and harsh environments
Low, mainly suitable for short-term use, long-term use may be aging, damage
Applicable scenarios
It is suitable for long-term use, such as construction site dormitories, post-disaster reconstruction, industrial parks, etc
Suitable for temporary housing, emergency rescue, rapid resettlement, camping, etc
Functional customization
High, the internal layout, functional modules and exterior can be customized according to the needs
Low, simple in design, often without complex internal functional configurations
Ease of relocation and reorganization
It can be disassembled and reassembled, suitable for use in multiple locations, and easy to relocate
It is easy to store and transport when folded, but the space and function are simplified when reassembled
Cost-effective
The initial investment is high, but the long-term use cost is low, which is suitable for large-scale long-term investment
The initial cost is low, suitable for short-term use, and the long-term use cost is higher
Space utilization
Spacious, suitable for long-term living or working space such as home, office, business, etc
The space is small, suitable for emergency resettlement or temporary accommodation needs, and the comfort of long-term use is poor
Adaptability and flexibility
It is highly adaptable, can adapt to different sites and use needs, has diverse functions and flexible structure
It is less adaptable, has fixed functions, and usually only meets basic accommodation needs
Environmental protection and energy saving
It adopts environmentally friendly building materials, has good thermal insulation performance, and meets the requirements of green buildings
The environmental performance is poor, and the thermal insulation and thermal insulation performance are limited
Advantages of detachable container houses:
Preferred for long-term investment:
Detachable container houses have a long service life and low maintenance costs, making them an ideal long-term investment. Although the initial investment is high, considering the characteristics of multiple disassembly and reassembly, the overall life cycle cost is more advantageous.
High durability and resistance to harsh environments:
The structure of the detachable container house is stable, using high-strength steel, aluminum alloy and other high-performance materials, and has strong earthquake and wind resistance. It can operate stably even in areas with extreme climatic conditions, such as high wind speeds, heavy rainfall, or earthquakes, and is not easily damaged after long-term use.
Spatial flexibility and versatility:
The interior layout and functional modules of the detachable integrated house can be customized according to different needs, including kitchen, bathroom, bedroom, living room, etc., which is not only suitable for temporary residence, but also can meet the needs of long-term office or commercial use. Its flexibility and customization capabilities far exceed those of foldable houses, and are more adaptable.
Ability to adapt to different scenarios:
Due to their high adaptability, detachable integrated homes can be used in many different scenarios, from mining areas, construction sites to post-disaster reconstruction, military bases, and even commercial projects such as high-end resorts. Its versatility allows it to meet a wide range of needs, making it ideal for a wide range of industries.
Efficient Relocation & Reconstruction:
Detachable container houses are removable and can be easily disassembled and reassembled after use, making them suitable for places that need to be relocated frequently. Compared to foldable houses, although the initial assembly cycle is longer, it can be used multiple times and has a higher value in the long run.
Although foldable container houses have certain advantages in terms of short-term use, rapid deployment and low cost, for projects that require long-term use, higher durability, space flexibility and functional customization, detachable container houses are undoubtedly ideal
Read More
