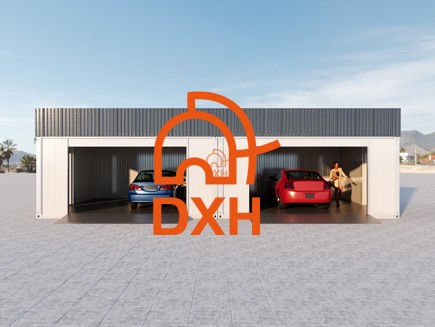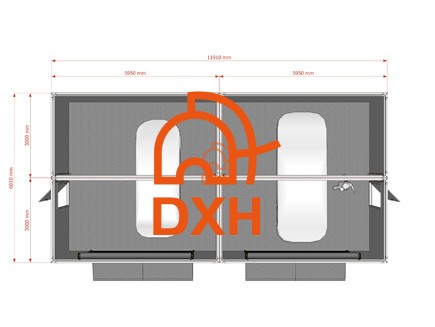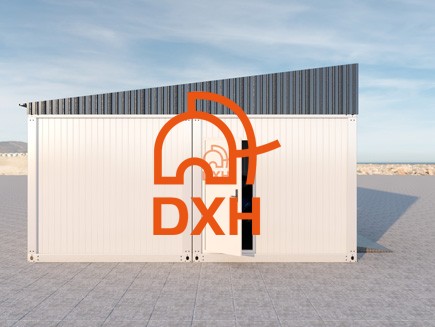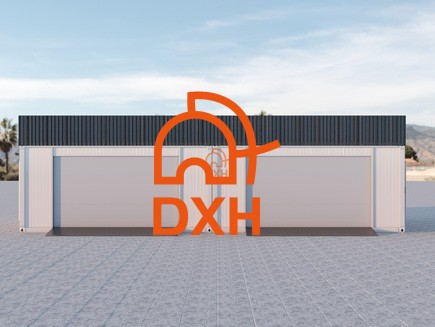Compared to traditional building construction, which is often time-consuming and expensive, the rise of shipping containers provides a variety of viable options. This case study examines a custom container garage designed for cars, prioritizing security, style, and rapid deployment. This two-car garage showcases the significant potential of modular construction to meet modern vehicle storage needs.

This case study highlights the features of a rugged two-car container garage designed by DXH House. Consisting of two converted 20-foot high-cube containers, the garage offers spacious and secure parking for two standard vehicles, making it an ideal choice for homeowners, businesses, and car enthusiasts.
The client required a durable, weatherproof, and aesthetically pleasing garage that could be installed with minimal site disruption. The result is a stylish and practical structure that merges industrial strength with modern design.
Client Requirement: A secure, affordable, and quick-to-install two-car garage.
Solution: A durable double container garage with modern facilities.

This container garage storage is designed to maximize space and functionality. By connecting two container units, we created a spacious interior that easily accommodates two vehicles, providing enough storage and maneuvering space.
Double Garage Design: The total width of the car garage is approximately 11910 mm, and the depth is 6010 mm. Each garage offers a generous space of 5950 mm x 6010 mm, sufficient to accommodate sedans, SUVs, and classic cars.
Roller Shutter Doors: For easy access and maximum security, the garage features two large industrial-grade roller shutter doors. These doors have a sleek and modern appearance while ensuring the safety of the vehicles inside.
Convenient Side Door: A single door is integrated into the side of the unit, allowing easy entry and exit without needing to open the main garage door. This feature is perfect for quickly accessing tools or retrieving stored goods.
Durable and Weather-resistant: Constructed from weather-resistant steel, this garage container can endure all weather conditions. The roof is sloped and covered in grey corrugated sheeting, which not only provides aesthetic appeal but also guarantees effective drainage.
Finished Interior: The interior boasts non-slip and durable flooring, creating a clean and workable space. The layout is optimized for easy vehicle placement and additional storage along the walls.

1. Fast Deployment: The garage is prefabricated off-site and delivered ready for installation, significantly reducing construction time and site disruption.
2. Cost-effective: The modular construction of containers is often more affordable than building a traditional garage from scratch, without compromising quality or durability.
3. Portability and Flexibility: Unlike permanent structures, container garages can be relocated as needed, offering unparalleled flexibility for residential and commercial applications.
4. Superior Durability: Containers are engineered to withstand harsh marine environments, making them an exceptionally strong, secure, and long-lasting foundation for garages.

This double-car container garage project by DXH House epitomizes the innovation and practicality of modular design. It effectively addresses the need for a safe, stylish, and quickly deployable double-car garage. We fully leverage the inherent strength of the container to create a durable and efficient storage solution for vehicles.
Whether you want to protect your precious vehicles, build a repair workshop, or increase the value of your property, a custom container garage is a smart and future-proof investment.
Our hours
Monday to Sunday: 9 AM - 6 PM
(all hours are Eastern Time)