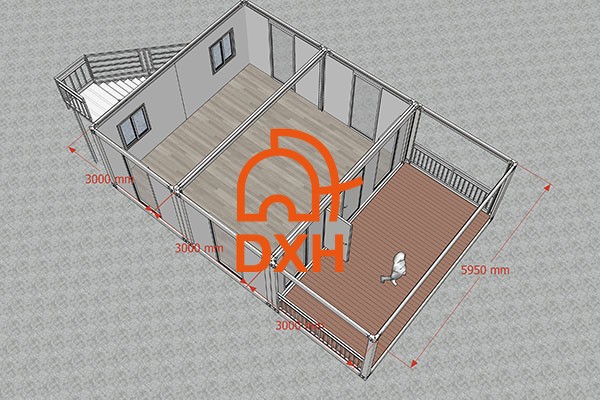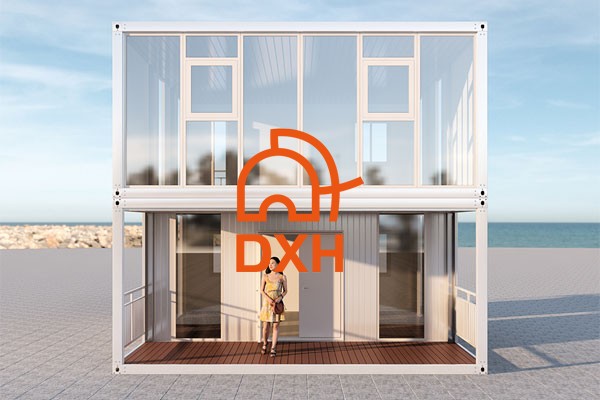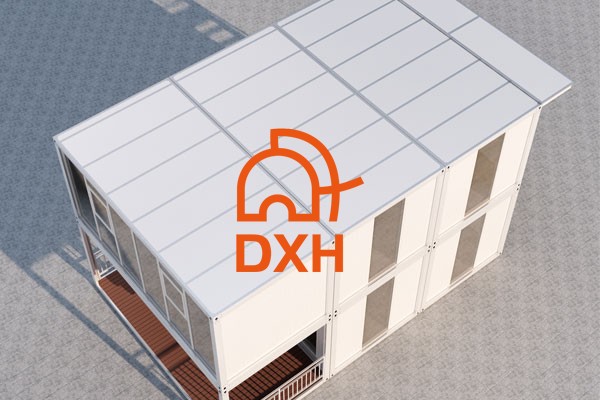This two-story container house has a white exterior and features large windows, creating a simple yet elegant design that provides ample natural light and expansive views. A staircase connecting the floors ensures easy access, while an extended terrace on the second floor provides access during rainy days. This two-story white container house boasts a modern, minimalist design, offering efficient living space.
The container house measures 5,950 mm in length, with each section being 3,000 mm long. Its modular design enables versatile interior layouts while ensuring strong structural support. With a two-story configuration, it effectively optimizes living space without much ground area.

The entire structure is built using weathering steel and insulated sandwich panels, with reinforced door, window, and frame joints for durability. The use of insulated panels not only lowers living costs but also enhances energy efficiency. Additionally, the prefabricated and modular design accelerates the project process and assembly.
The ground floor features an open-plan living area with concrete floors. Floor-to-ceiling windows connect the interior to a wooden terrace, creating a seamless indoor-outdoor transition. The design includes multiple entrances for easy access.
The second floor features bedrooms that have large windows, ensuring both views and a sense of privacy. Additionally, the upper terrace offers extra outdoor living space, complete with protective railings and durable, weather-resistant decking.

Using containers to build homes is a sustainable way to live. This two-story white container home project showcases how innovative design can turn industrial materials into comfortable and attractive living spaces that meet modern housing needs while addressing environmental and economic concerns.
If you are interested in container homes, please send us your requirements through our Contact Us page or add us on WhatsApp or WeChat +86 13041818944.

Our hours
Monday to Sunday: 9 AM - 6 PM
(all hours are Eastern Time)