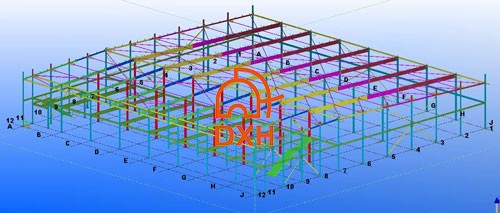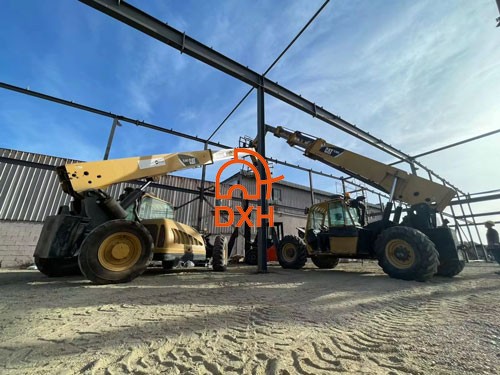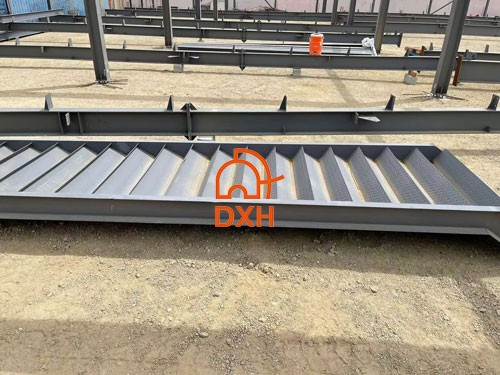The Aruba two-story steel structure shopping mall building is a multi-functional development project that caters to Aruba's booming tourism industry and meets the needs of tourists. The project uses a solid steel frame structure to integrate various facilities into an efficient single building, combining modern design with practical functions. The two-story steel building is 48 meters long and 47 meters wide. It contains underground parking, shopping malls, restaurants, and office areas, creating a multi-functional commercial facility to complement the bustling island.
The shopping mall adopts a steel frame structure composed of vertical columns and horizontal beams, which combines strength and flexibility. In addition, the two-story structure maximizes the use of available space. The two-story layout can accommodate a variety of functions, as follows:
- Ground Floor: Used as a shopping mall and restaurant, providing retail space for shopping and dining areas, and can be equipped with seating to enhance the customer experience.
- Upper Floor: This floor is mainly used as an office with a flexible layout, such as a mall monitoring room, employee offices, etc., to meet various business needs.
- Underground Garage: There are spacious parking facilities, ensuring sufficient vehicle capacity while ensuring pedestrian safety and barrier-free access.
The grid system in the design defines the structural framework of the building and stipulates the arrangement of load-bearing steel columns, beams, and internal partitions. This systematic layout ensures the stability of the building while allowing the interior space to be flexibly adjusted to meet the needs of tenants. The 3D model provides a detailed visualization of the steel skeleton, showing the precise configuration of its components and facilitating planning and execution.

The construction of the two-story steel structure building in Aruba follows the following orderly process:
1. Site Preparation: The construction process begins with excavating the underground parking lot and building a solid foundation. This foundation is designed to support the weight and dynamic loads transmitted from the steel frame above.
2. Steel Skeleton Assembly: Vertical steel columns are erected and connected to horizontal beams to form the main structure of the building. This stage strictly follows detailed construction drawings to ensure accuracy.
3. Prefabricated Components: Modular components (such as steel stairs) are manufactured off-site and installed on-site. This method speeds up the construction schedule and improves efficiency.
4. Building Envelope: The exterior of the building adopts a modern design, with large floor-to-ceiling glass windows and smooth lines to fit the tourist scenery of Aruba.
The use of prefabricated components and steel structures not only speeds up construction but also ensures the durability of the building, enabling it to cope with local environmental changes perfectly.

Given its location on an island, the building was designed with the changing environment in mind. The steel structure itself is resistant to strong winds, ensuring the long-term integrity of the structure. Other factors to consider include:
- Fire Safety: Steel components are treated or coated to enhance fire resistance, which is very important for a multi-functional mall with high traffic.
- Thermal and Acoustic Insulation: This feature is designed for each functional area (retail, catering, and office) to improve comfort and privacy.
- Circulation Ventilation: The ventilation system of the underground car park maintains air quality and circulation.

The project was carried out by Suzhou Daxiang Container House Company, a manufacturer that specializes in steel structure buildings and prefab container houses. We have a strong reputation for our efficiency and high-quality products. Additionally, we offer a wide range of support services, including:
- 3D drawings: Detailed models and floor plans are provided to assist in the design and construction phases.
- Technical support: Expert guidance is provided throughout the project construction cycle.
- After-sales service: 24/7 rapid response and resolution of your issues.
If you need further design services or other related information, you can contact us at any time to obtain more information about the product features.
Our hours
Monday to Sunday: 9 AM - 6 PM
(all hours are Eastern Time)